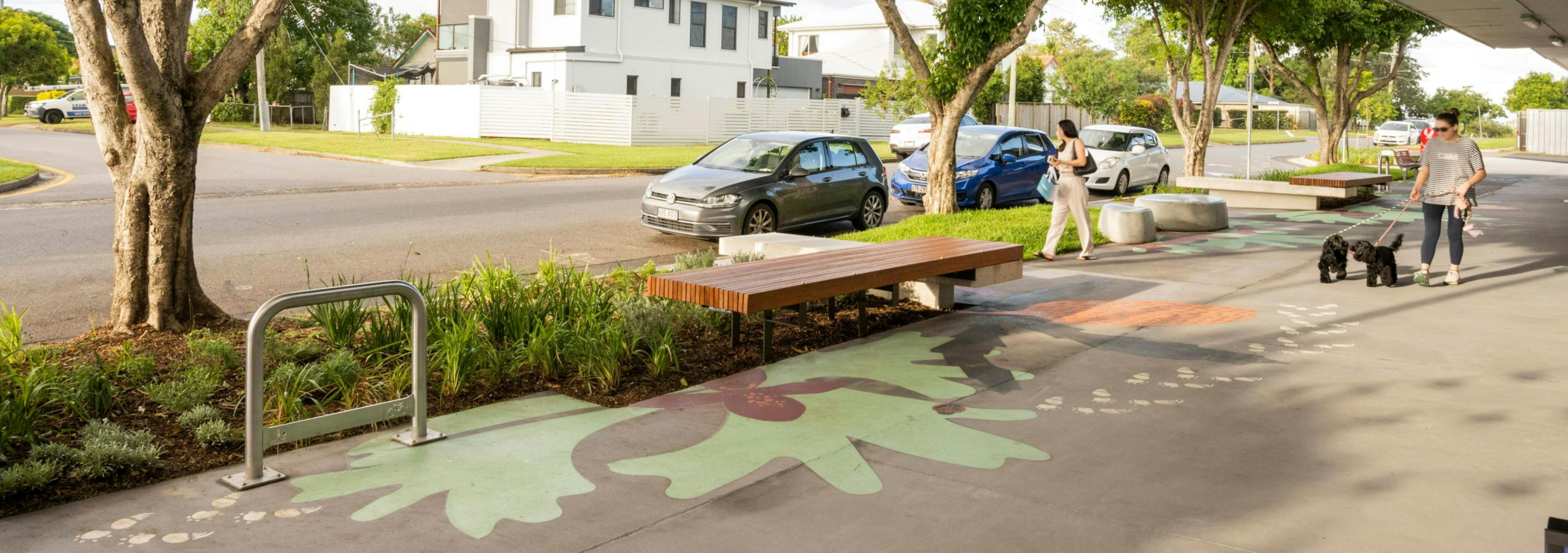Stage 2: Concept Plan (complete)
August 2022
Council prepared a concept plan for the Lumley Street, Upper Mt Gravatt precinct taking into consideration the community’s ideas and feedback from the Stage 1 consultation process and further site investigations.
The plan includes the following proposed improvements.
Proposed footpath upgrades
To improve pedestrian accessibility, amenity and safety within the precinct, proposed pavement improvements include installation of new broom finished concrete and kerb throughout the centre.
Proposed accessibility improvements
Council will investigate the inclusion of an on-street disabled parking bay adjacent the centre to be accessed from the road by two kerb ramps. This is in direct response to feedback received during Stage 1 consultation and will improve universal access to the site. The parking allocation will be subject to further investigation, traffic planning approvals and the ability to achieve compliant grades on site.
Proposed new garden bed and street tree planting
The proposed new planting will address the current lack of garden bed planting within the precinct. The proposed feature tree will create a green, shady area at the eastern end of the precinct creating a pleasant space for centre users to sit. The greening opportunities have considered underground services, existing established and recently planted street trees, kerbside parking locations and vehicle sightlines for safety.
The proposed landscaping aims to highlight and focus on the importance of the natural environment and the numerous green spaces located around the precinct such as the Toohey Forest Park and Mount Gravatt surrounds. By planting suitable species throughout the precinct, native bees, butterflies and wildlife can flourish.
Proposed new street furniture
There is an opportunity to add some additional standard Council street furniture (bench seats and bike racks) as well as custom designed seating to create spaces for centre users to gather and rest under the shade of the existing street trees.

| Left to right: potential custom designed seating style, standard Council bench seat, standard Council bike rack. |
Creative outcomes
Creative placemaking elements will enhance the character and identity of the centre. The proposed catenary lighting will increase the night-time attractiveness of the precinct and will support extended trading hours of the businesses (the lighting outcome is subject to budget and property owner approvals). A streetbond finish will be applied to select areas of pavement, predominantly around the seating nodes, the design will reflect local values relevant to the Upper Mt Gravatt area.

Left to right: example of catenary lighting at Skylark St, Inala and an example of streetbond finish ‘All Together’ (2020) by artist Nastia Gladushchenko.
The Lumley Street, Upper Mt Gravatt Village Precinct Concept Plan is subject to change with consideration to community feedback, further site investigations and budget.


